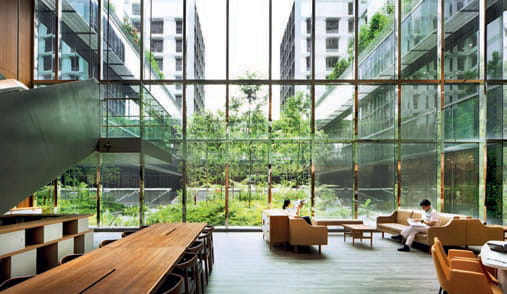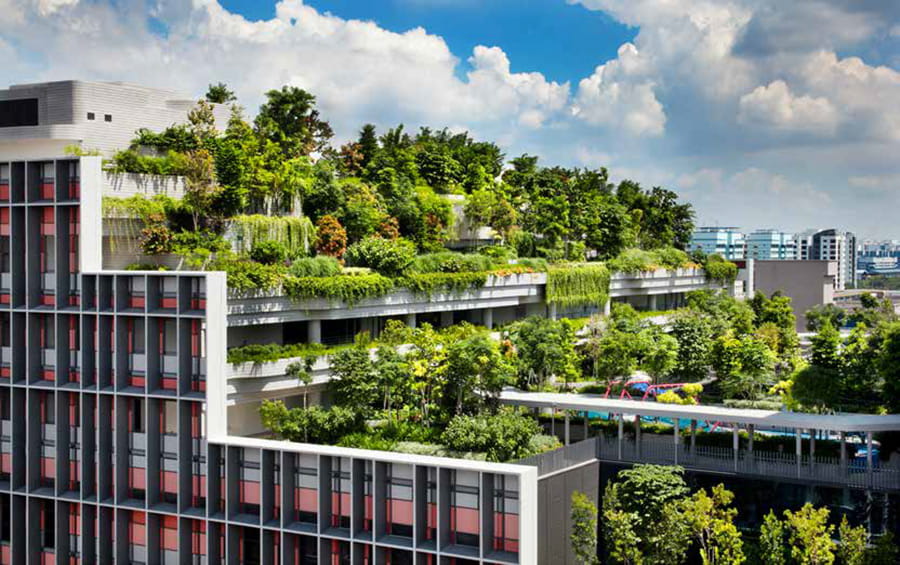Stories > The Vertical Kampung
The Vertical Kampung
Singapore architecture firm Woha has designed an award-winning first-of-its-kind integrated development for young and old residents.
BY Audrina Gan
s an architecture practice that has been widely applauded for designing human-scale urban developments, Singapore-headquartered Woha entered a design competition in 2014 for an integrated development project.
Called by Singapore’s Housing and Development Board along with six other public agencies, the project closely follows guidelines published by the World Health Organization in 2007. These highlight eight domains that cities and communities can address to better adapt their structures and services to the needs of older people, including the built environment, transportation, housing, health as well as societal and economic inclusion.
The 11-storey Kampung Admiralty, located next to the Admiralty MRT station in northern Singapore, is the first-of-its-kind development in the city state. It features 100 flats for the elderly; a medical centre providing specialist outpatient care; an active ageing hub colocated with a childcare centre, dining and retail outlets; as well as a 900-seat hawker centre. Together, it offers a wide range of facilities for both young and old.
“When we first visited the site, we saw an open green field with a lot of development potential. It’s next to the MRT station and a mature housing estate – offering myriad facilities and amenities to the residents,” says Pearl Chee, director at Woha and project team leader for Kampung Admiralty.
According to her, the development had to fulfil three key objectives: to create a vibrant place to foster a great sense of community; establish a seamless connection among the residential and healthcare facilities; and build a liveable and sustainable development in the heartlands.
“The [WAF] Judges Admired The Project For The Way In Which It Dealt With The Universal Condition Of Longevity And Health Treatments, Social Housing Provision, And Commercial Space, Which Enabled Substantial Public Realm Benefits.”
Paul Finch, Programme Director, WAF
“We did not want to create a tall, enclosed air-conditioned space on the compact 0.9-hectare site. To counter this, we used a layered approach, mimicking a club sandwich where spaces with different functions and facilities are stacked up, yet visually connected,” she explains. “The other challenge was that due to the site’s proximity to Sembawang Air Base of the Singapore Air Force, there is a height limit of up to 45 metres on developments.”

UNIVERSAL DESIGN
The firm came up with a “vertical kampung”, placing a community plaza in the lower stratum, a medical centre in the middle, and a community park with apartments for seniors in the upper layer.
Topped by green terraces comprising a rain garden and community garden, these three distinct layers connect all the spaces with diverse functions to create a seamless experience for the users as they move from one facility to another within the building.
“To support bonding between the elderly and their children and grandchildren, we’ve placed the childcare and eldercare centres side by side. This allows cross-programming and interaction among different generations,” says Chee.
The firm also adopted an accessible design approach, which translated into a barrier-free development in terms of its residents’ movement, and the ease of use of its facilities. One of the highlights of the project is the response to the needs of the senior citizens who may be living alone in the building’s studio apartments. These units are equipped with features such as hand railings, slip- and moisture-resistant flooring, and emergency alarm systems.
“We’ve installed railings along the corridor leading to the apartments’ doorstep. We also used an open design concept so that the elderly can look out of their windows and have a full view of what’s going on outside. This will encourage them to step out and mingle with the community,” says Chee. “As there are no gates to restrict access to the building, this concept allows everyone to explore the space.”
Meanwhile, the community plaza on the ground level is designed as a public space. Within this open and inclusive spot, members of the public can participate in events, shop or eat at the hawker centre on the second storey.

Kampung Admiralty was honoured with the Building of the Year award at the 2018 World Architecture Festival for its sustainable focus.
Heng Gee Choo, 66, the semi-retired owner of a renovation company, says he and his wife decided to downsize from a four-room flat in Marsiling to a studio apartment at Kampung Admiralty for the sake of convenience and practicality.
“This is actually better than a kampung,” he says, making a reference to the Malay word for village, which was the most prevalent way of community living in Singapore in the ‘50s. “The people who live here are our age and have more time on their hands, and it’s easier to communicate with them.” The couple has enrolled their granddaughter in the next-door childcare centre while engaging in programmes at the active-ageing hub.
PROTOTYPE FOR FUTURE DEVELOPMENTS
Nonetheless, buildings within an integrated development have its own set of challenges.
“All the different stakeholder agencies had their own goals that they wanted to fulfil, and we had to try to fit in all the different requests, including fundamental requirements,” shares Chee. One such directive was that the development should strive to be an icon for active ageing in Singapore, by facilitating synergies among the users to create a vibrant, engaging and cohesive community, as well as providing delivery of care to seniors.
Civil servant Doris Yuen,60, and her retiree husband Yip Keng Luen, 73, enjoy gardening at the rooftop community garden; the integrated project provides intergenerational community spaces, such as playgrounds and fitness areas, for the senior citizens to bond with their grandchildren.

Accessible and inclusive community spaces are the main highlights of the project.
“Fortunately, the committee that headed the development directed everyone to achieve a common objective so the project was completed within three years,” says Chee. “Another challenge was that we had to be careful with the movement of construction materials, and to minimise noise and dust as the site is close to a residential area and MRT station. We also had to channel the exhaust fumes from the hawker centre so that it will not affect the residential units above.”
Woha didn’t just win the competition and complete the building – it went on to receive global recognition for the project. At the 2018 World Architecture Festival (WAF) in Amsterdam – considered the Oscars of architecture industry – the project beat 535 entries from 57 countries to win the coveted World Building of the Year award.
Announcing the winners, Paul Finch, programme director of the WAF, commented: “The [WAF] judges admired the project for the way in which it dealt with the universal condition of longevity and health treatments, social housing provision, and commercial space, which enabled substantial public realm benefits. This hybrid building also incorporates a huge amount of greenery – more than 100 per cent of its carbon footprint – in a series of layered levels, which have generated a thriving biodiversity.”
Since garnering this accolade, Woha has hosted several local and foreign delegations from South Korea, China and Europe who are interested in learning more about the building. The recognition has also provided opportunities for Chee and her team to share and exchange knowledge on topics such as sustainable development.
One visitor from Italy, lighting designer Sergio Boccia, even remarked how commendable it was that Singaporean architecture firms were at the forefront of design innovation. “They are creating structural forms not with the aim of standing out but with the objective of blending in – with nature,” he said.
Going forward, Chee says Kampung Admiralty could serve as a prototype for similar developments in Singapore and the greater region. “Such a project could potentially maximise land usage, as the traditional approach is to parcel out land for healthcare, residential and commercial uses and construct separate buildings.
But it paves the way for an integrated vertical approach instead of a horizontal development,” she concludes.
